Custom House
The old Auckland Customhouse on the corner of Customs St West and Albert St, one of Auckland’s finest remaining late Victorian buildings, has undergone a major refurbishment that stuck carefully to original design concepts.
The building is registered by the New Zealand Historic Places Trust as Category One and is scheduled in the highest category in the Auckland City District Plan.
Designed by one of early Auckland’s most successful architectural practices, Edward Mahoney and Sons, the old Customhouse was built as a government office building and opened in 1889 on a site that had been reserved for that purpose since the city of Auckland was established in 1840.
The Customs Department occupied the largest offices on the ground floor with a variety of other government departments on the first and second floors.
It was one of a group of substantial buildings constructed during the 1880s and 1890s in the waterfront area.
These included offices or warehouses for organisations associated with the wharf and port including the Auckland Harbour Board, shipping and ferry companies, exporters and importers.
With the railway station then on the site of the former Central Post Office (now Britomart), the area was the hub of commercial and transport activity around the turn of the century.
In the intervening years, the building has had many reincarnations and, thanks to a public “Save the Customhouse” campaign, survived a threat of demolition in the 1970s when it stood vacant. Today, it is home to speciality duty-free retailer DFS Galleria.
Owned by an overseas investor, the building is managed on a day-to-day basis by Bayleys Property Services (BPS), which takes care of tenancy and maintenance matters through its asset and facilities management services.
Working closely with Antony Matthews, of Matthews and Matthews Architects to ensure the integrity of the building was conserved.
“This is a noteworthy Auckland landmark with important historic and architectural significance,” says Matthews, whose conservation architectural firm has been associated with the protection, restoration and renovation of numerous historic buildings around Auckland. “Because of its heritage status, any change or significant maintenance work undertaken to the building had to be first discussed with the Historic Places Trust and the council’s heritage advisers to ensure that it related appropriately to the original materials, detail and design. Trades people who undertook work used traditional techniques.”
In conjunction with the council’s heritage advisers and Matthews and Matthews Architects, BPS determined the initial scope of work which included renewing all existing roof tiles and replacing ridge-capping and gutters with copper in line with the original specifications; refurbishing all wrought iron railings, installing new lead flashings to architectural mouldings and scrolls, repairing all damaged timber roof structures and exterior plasterwork; and repainting the entire exterior of the building including all timber windows and doors.
Substantial remedial work to the roof was required as its structural integrity had been compromised by the installation of ducting for air-conditioning units which formed part of the building when it was developed to become retail premises 12 years ago. There was also some fire damage sustained by the eastern wing of the roof some years ago.
A conservation plan was prepared as a guide for work on the building and in documenting the work, reference was made to Edward Mahoney’s original specification for the roof, says Matthews.
“The design and detail of the slate roof added to our understanding of the original Victorian design concept for the building. Reinstating original colours was another way of reinforcing original architectural design concepts. Originally, the Customhouse had an unpainted plaster finish and repainting the building in warm, neutral colours relates to this.”
Matthews says the specialist skills and knowledge of traditional building techniques of companies such as roofers MacMillan Slaters and Tilers, painters J.R. Webb and Son (1932) Ltd, copper specialists Copper Roofing Ltd and carpenters Form Concepts were integral to the success of the project.
Project manager for Bayleys Property Services, Eugene Reyneke, says the restoration of the old Customhouse building was a taxing project – because at all times the requirements of tenant DFS Galleria had to be kept in mind.
“Minimising disruption to DFS Galleria and providing safe access to the building for the public was always our priority regardless of which stage of the project we were at. The occupants were incredibly supportive and understanding throughout the work. I think this is because we all had the wellbeing of the old building at heart, so all parties were prepared to look towards the end outcome rather than focus too much on inconveniences at a daily level,” says Reyneke.
“Stepping up and taking on the role of main contractor as well as project managers was a challenge, given the scope of the work and the compliance required due to the historic rating of the building. However, it enabled us to work in the best interests of our client, who could not be here to oversee any of the work.
“We were our client’s single point of contact throughout the process and also had tight control of the financial reins – managing to trim the budget where possible without compromising the standard of work and the timeframes we were operating within.
“By undertaking this project we were able to add value to our client’s asset which complies with Bayleys’ mission statement.”
Reyneke says it was a personal privilege to be involved with the restoration of “an architectural gem” and with the insights he has gained into the structural and design components of the old Customhouse, he has developed a new appreciation for early New Zealand buildings.
“The amount of detail in the original construction was remarkable and, considering the environmental conditions over the past 120 years, including exposure to sea spray, the building was in excellent condition overall.”
However, the Customhouse revealed some hidden secrets once exploratory work began.
“It was a case of not knowing what we were up against until we were actually faced with it. We discovered work that had been poorly done in past years – quick fixes that were neither true to the character of the building nor empathetic to the original plans,” says Reyneke.
Probably the best illustration of this was a miscellany of roofing materials that the building sported before this latest restoration project.
“The entire lower roof slates had been replaced with concrete tiles which, in addition to not being visually compatible with the original slate, had also deteriorated relatively rapidly in comparison to the originals. The tops of the turrets had been covered in a waterproofing membrane while the turret ridges had been re-clad in colour steel some 12 to 15 years ago which clearly was not in keeping with heritage guidelines of today.
“We also found significant deterioration to the kauri roof battens and sarking and these were retained where possible,” says Reyneke.
“It was gratifying to be able to right some wrongs and restore some integrity to the building.
“But we also looked to the future and installed a loft-styled hatch to provide easy access to the roof, replaced the skylight safety netting and fitted access ladders and abseiling safety equipment for tradesmen,” Reyneke said.
“In doing this, it will smooth the way for maintenance work in the years to come.”

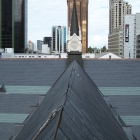

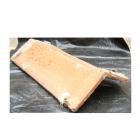
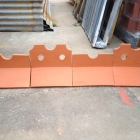
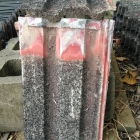
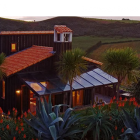
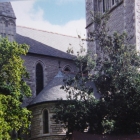
Recent Comments